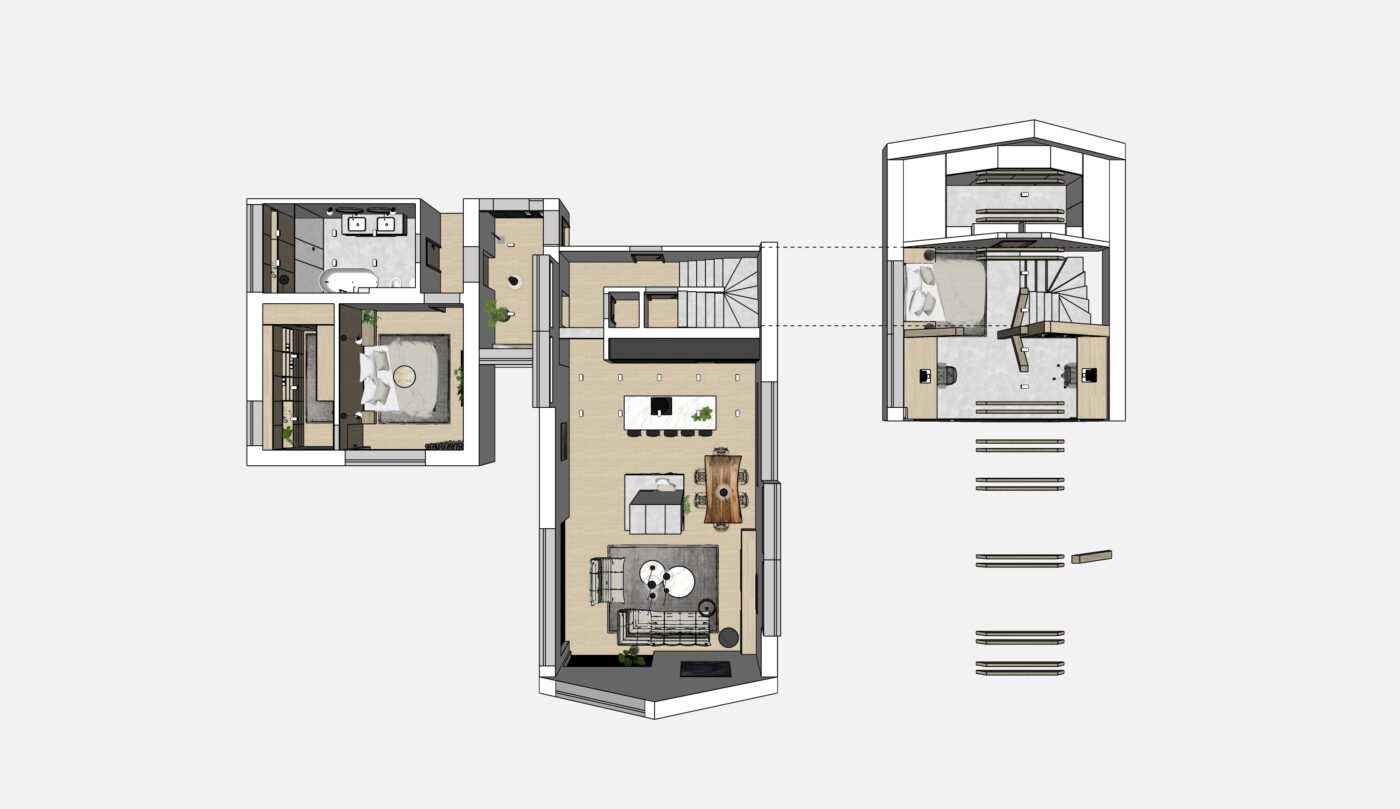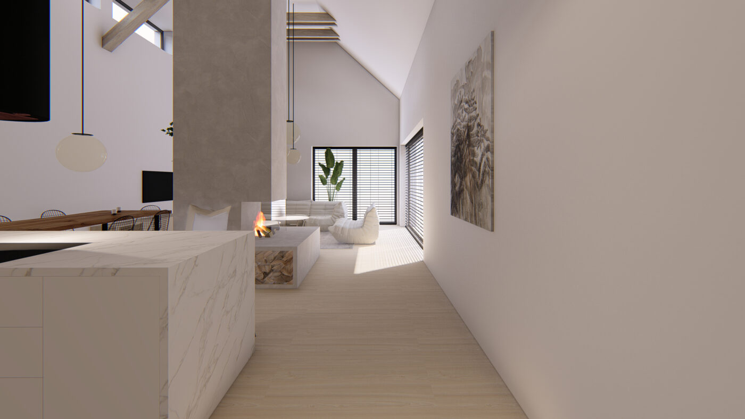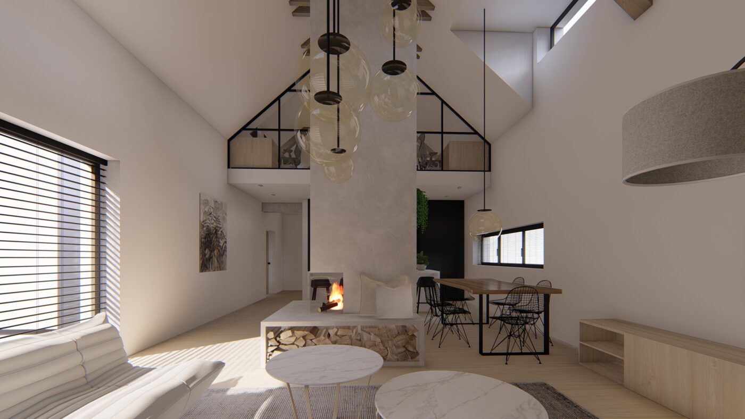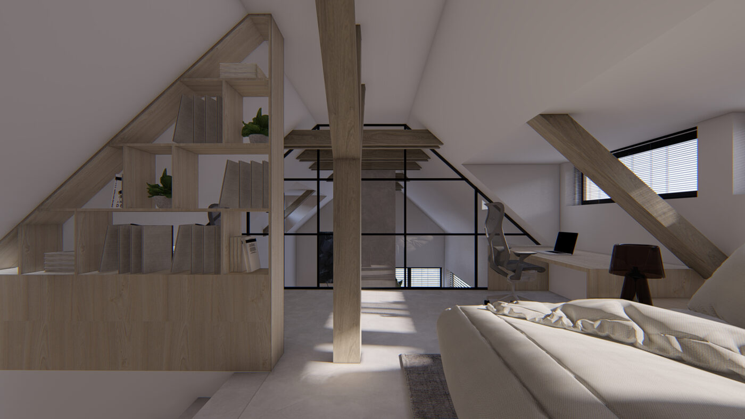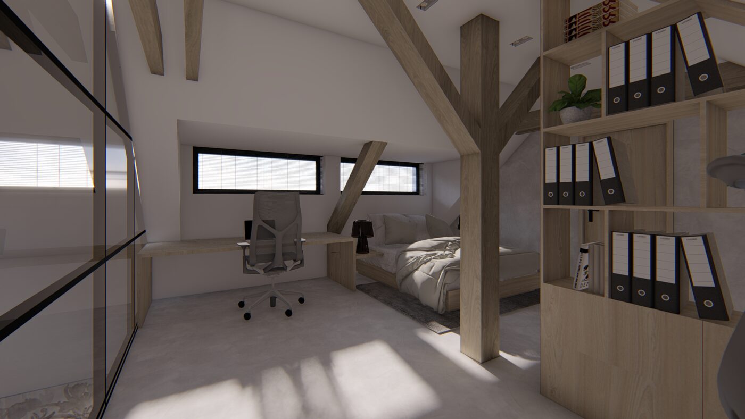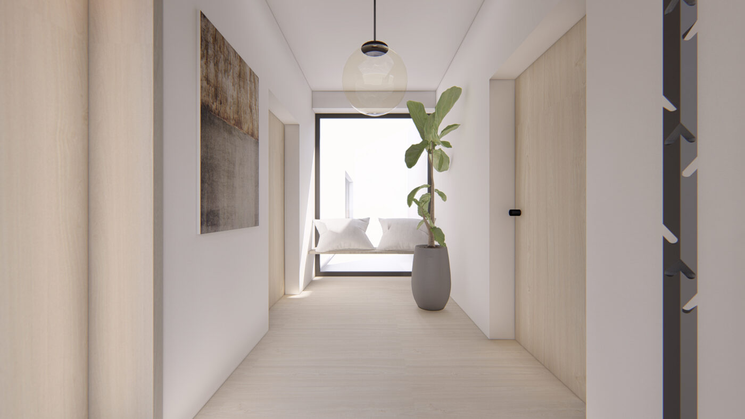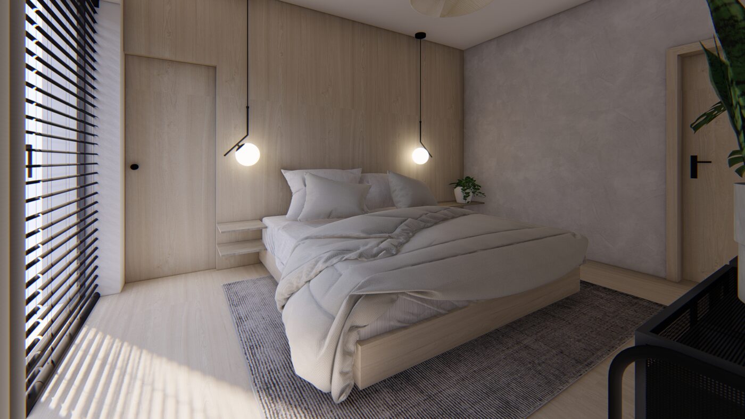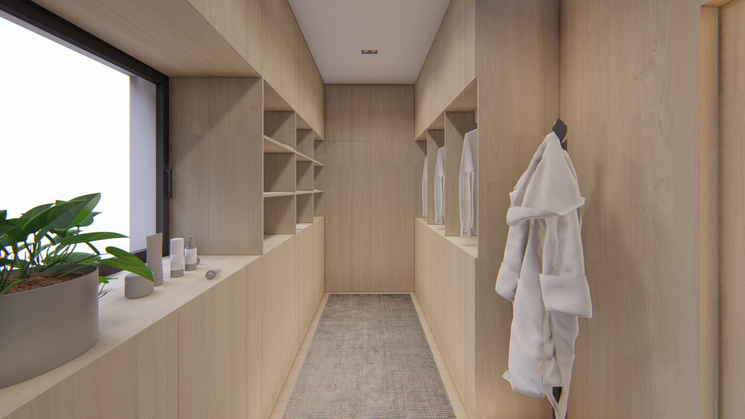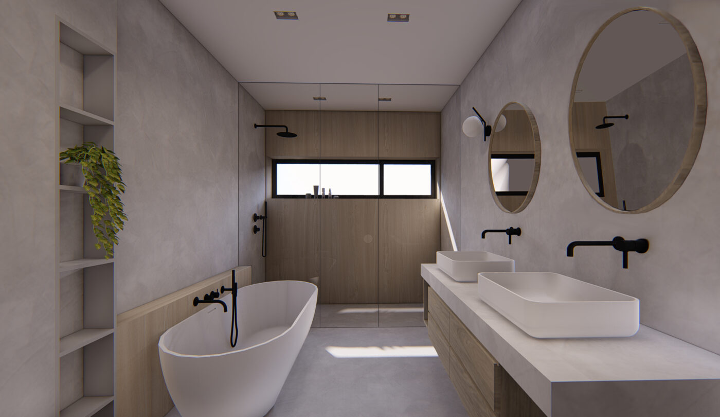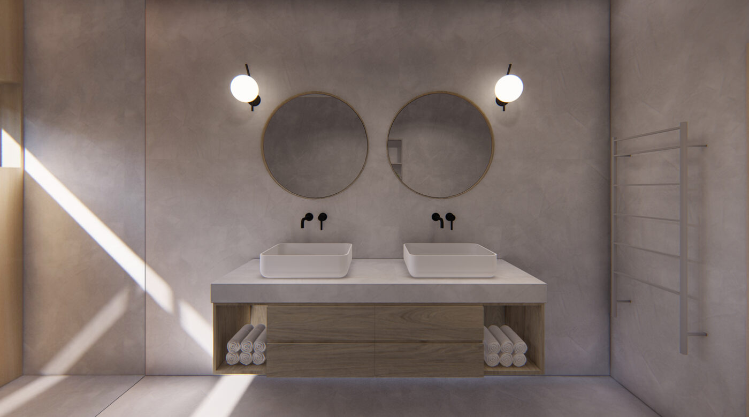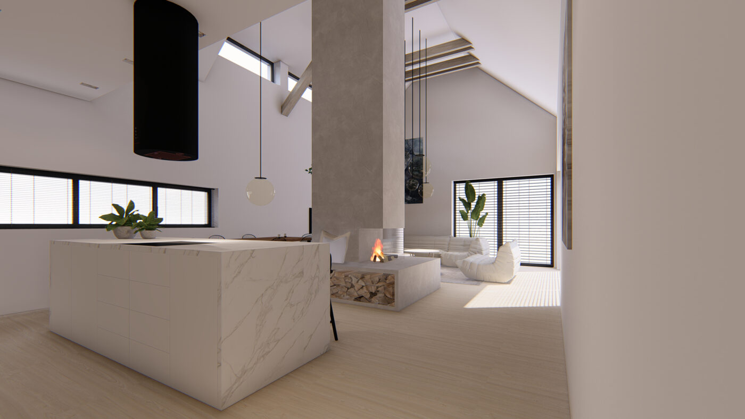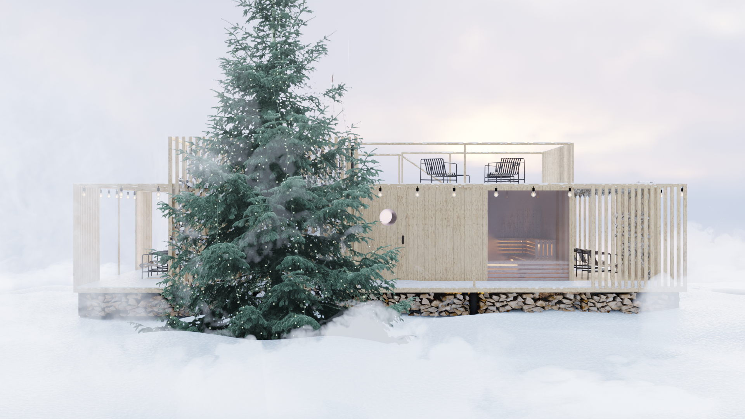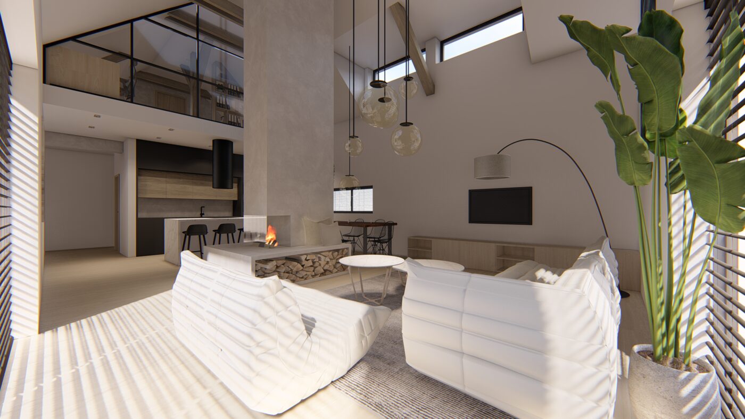
Open roof house
2023 / Studie / Soukromý interiér / Vrchlabí, Česká Republika
cze_Dům s otevřeným krovem nás vedl k zamyšlení, kolik procent naší interiérové práce tvoří rekonstrukce a kolik nové prostory. Rekonstrukce jednoznačně převládají. Možná si je dokonce přejeme, protože…protože žijeme v přehlcené době. Pracovat na rekonstrukci je ve valné většině případů složitější a pro investora nákladnější. Ale je to téměř vždy srdeční záležitost. Pocit, že jdeme správným směrem, že zanedbanému unavenému prostoru můžeme vdechnout život na další dekády. Radost.
Ruku na srdce, vzniká tolik průměrných až podprůměrných novostaveb, že se člověku tají dech. Zajímavé je i to, kolik samotných architektů a designerů zvolí ve svém prostoru raději cestu rekonstrukce, nebo jen částečné dostavby. Mnohdy je totiž skutečně lepší nepostavit nic nového.
Výjimkou jsou novostavby, které jsou krásné. S čistým půdorysem a v hezkém prostředí. Jedna taková vznikla v podhůří Krkonoš podle architektonické předlohy. Dům je rozdělen na dvě části spojené vstupním prostorem. Větší – obytná část s otevřeným krovem a mezonetem je skvělou ukázkou jak pracovat s prostorem, ve kterém se člověk cítí útulně a přesto svobodně. Prostorem, kde se může nadechnout. Krb je minimálně v horských oblastech téměř standardem. Kombinace dřevěných podlah, nábytku a obkladů v kontrastu s betonovou stěrkou, mramorem a skleněnými svítidly rozehrává materiálovou hru v různých úhlech pohledu, kterých je v tomto prostoru skutečně mnoho. A přesto je řeč o obývacím prostoru s kuchyní a jídelnou v relativně běžných rozměrech, nicméně otevřený krov dělá divy. V mezonetovém prostoru je pracovna a pokoj pro hosty. V druhé – soukromé části domu najdeme ložnice, šatnu a hlavní koupelnu. Nechť se zde majitelům dobře a šťastně žije!
eng_The open roof house led us to think about how much of our interior work is renovation and how much is new space. Renovations clearly predominate. Maybe we even wish for them… because we live in overcrowded times. In the vast majority of cases, renovation work is more difficult and more expensive for the investor. But it’s almost always a matter of the heart. The feeling that we’re moving in the right direction, that we can breathe life into a neglected, tired space for decades to come. Joy.
Truth be told, there are so many mediocre to below-average new buildings being built that it takes one’s breath away. It’s also interesting to see how many architects and designers themselves choose to take the path of renovation in their space or opt for only partial additions. Often it is indeed better not to build anything new.
The exceptions are the new buildings, which are beautiful. With a clean floor plan and in nice surroundings. One of them was built in the foothills of the Krkonoše Mountains according to an architectural model. The house is divided into two parts connected by an entrance area. The larger – living area with an open roof and a duplex is a great example of how to work with space in which one feels cozy and yet free. A space where one can breathe. A fireplace is almost standard in mountain areas at least. The combination of wooden floors, furniture and tiles in contrast with the concrete trowel, marble and glass light fixtures plays out the material play in different angles, of which there are many in this space. And yet, we are talking about a living space with a kitchen and dining room of relatively conventional proportions, yet the open truss works wonders. The mezzanine space has a study and a guest room. In the second – private part of the house we find the bedrooms, the dressing room and the main bathroom. May the owners live well and happily here!
Live
Life
